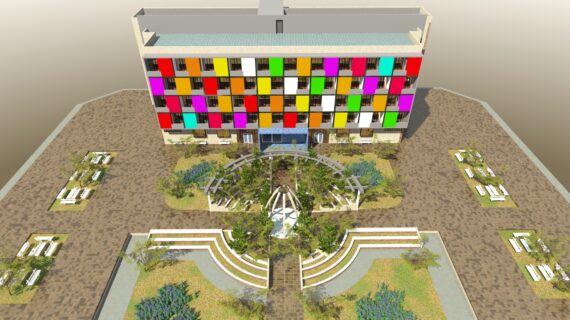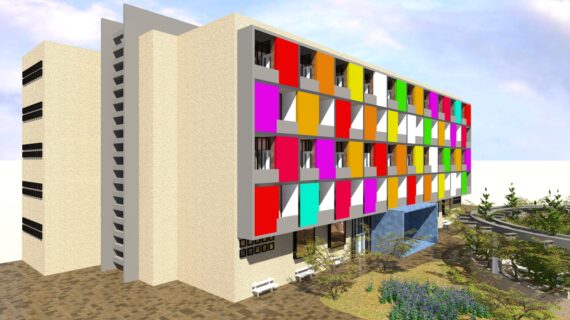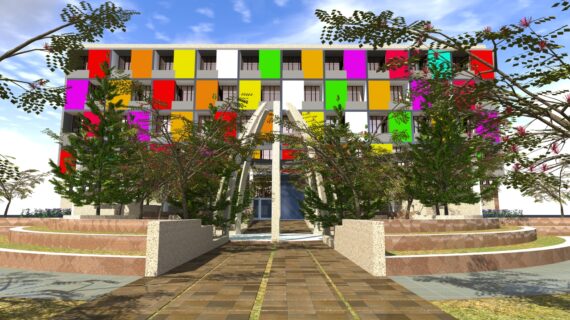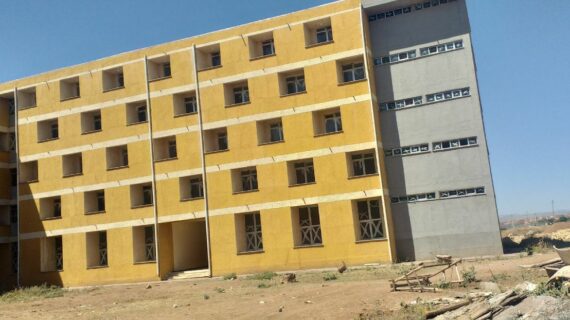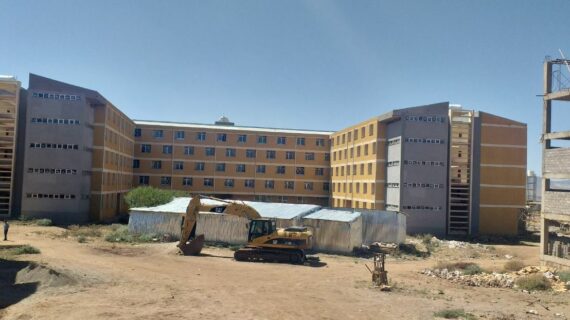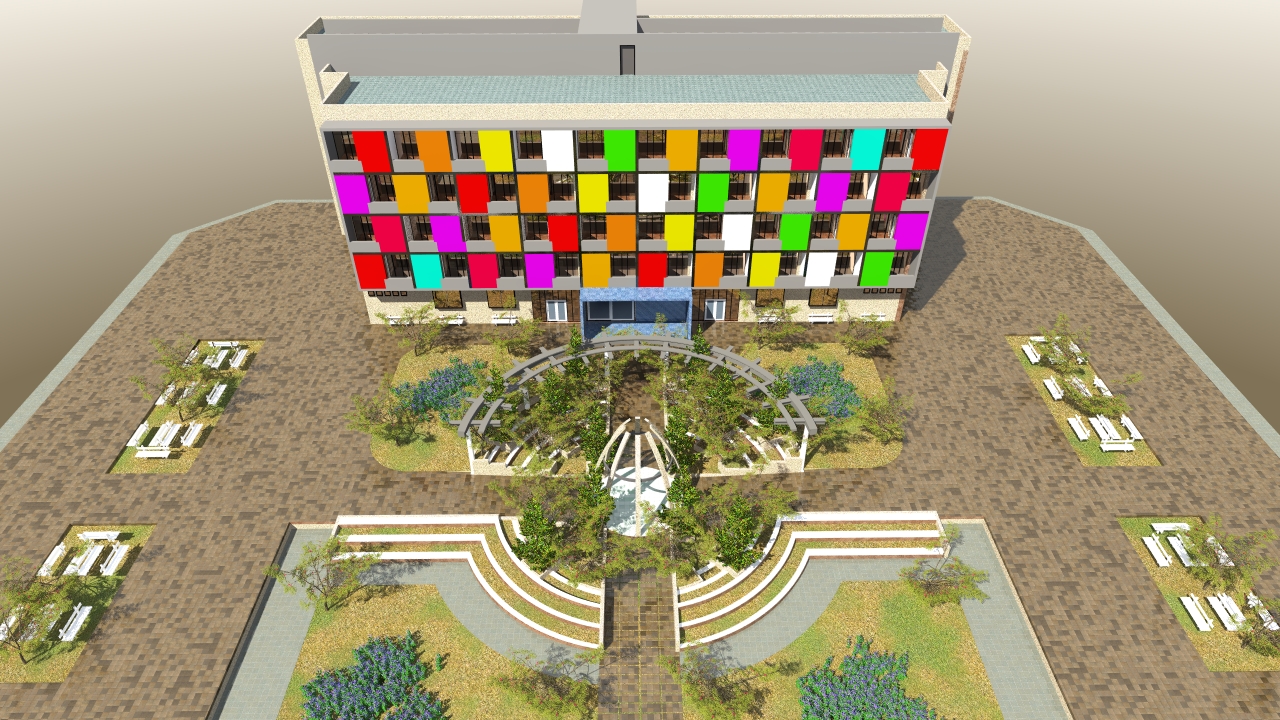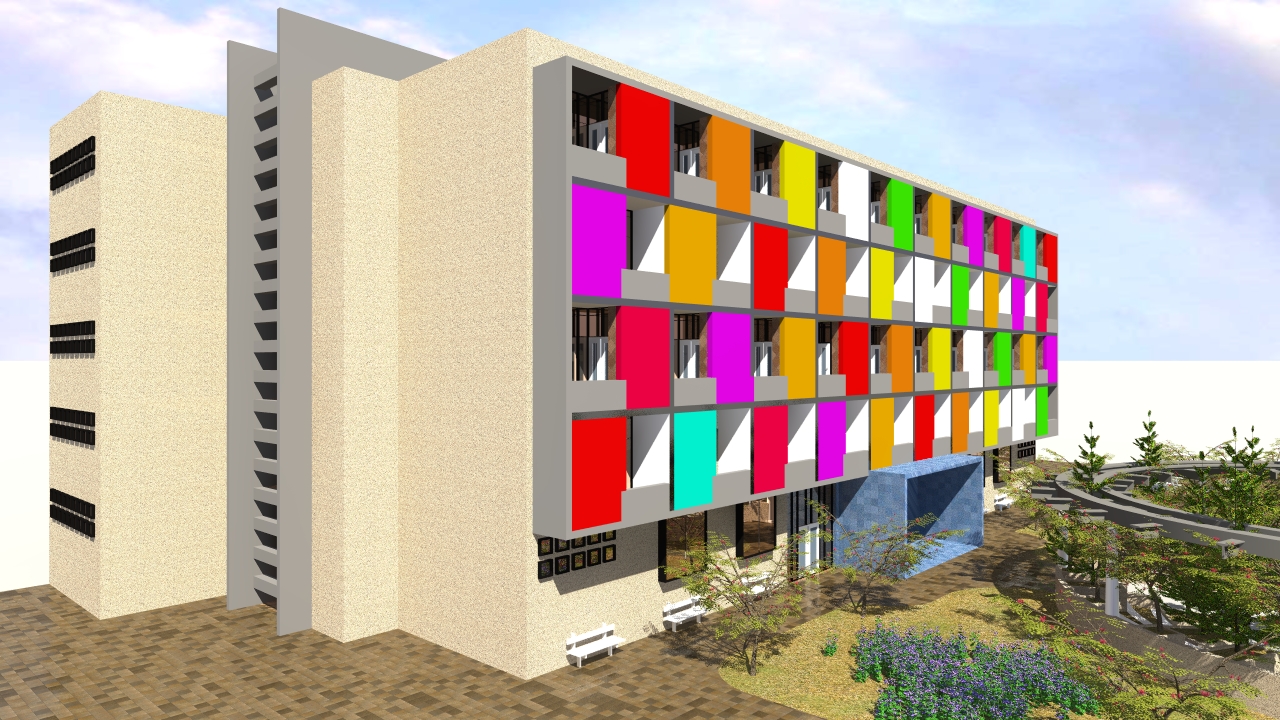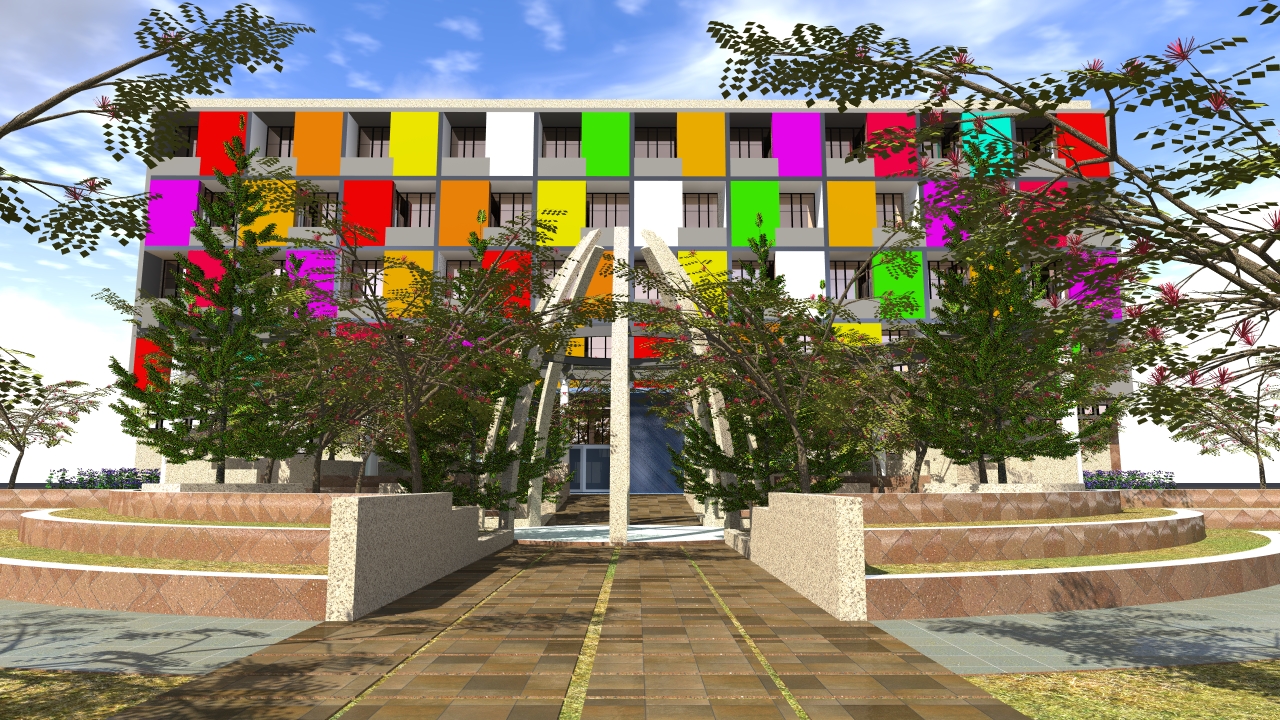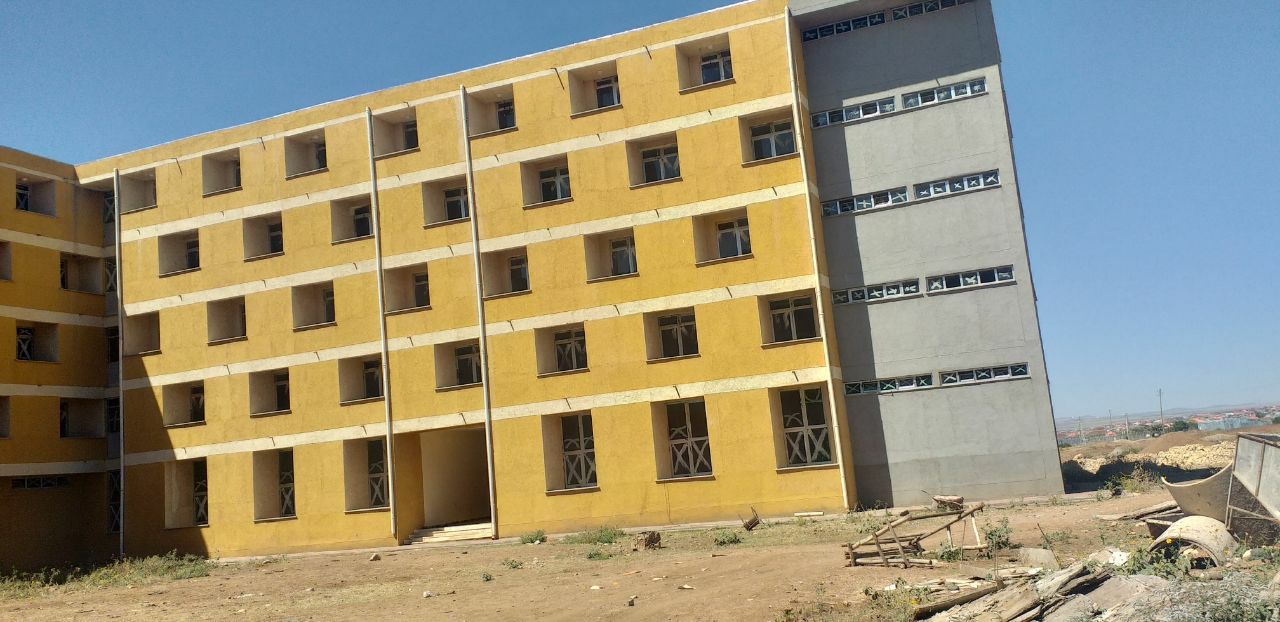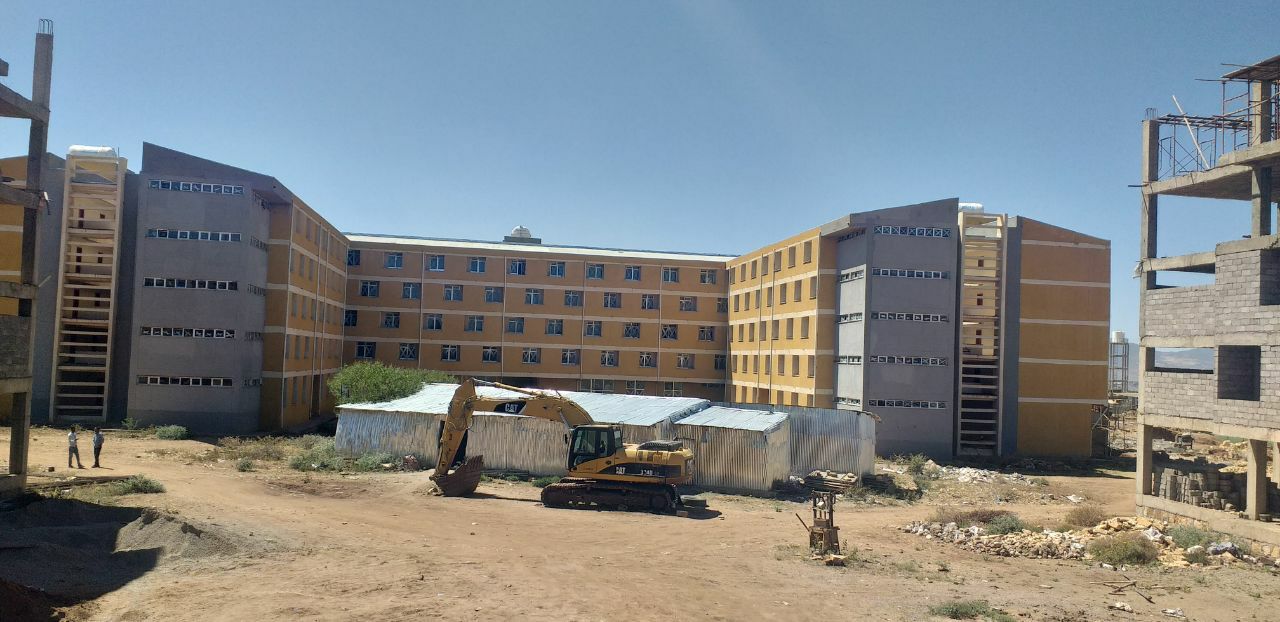Jijiga University Dormitory Building
Client: JIGJIGA University
Project: Conference and dormitory facility
Location: Jigjiga, Ethiopia.
Description:
Jigjiga University commissioned our firm for the design and contract management of a Conference and Graduation facility- The design of the building is conceived to reflect the traditional way of house building, traditional crafting and use of colors of the region. The hall is designed with a setting capacity of 3,500 seating; 6 conference room facilities with capacity of 70 – 100 person and 4 conference rooms with capacity between 150 – 200 persons and equipped with modern conference facilities; exhibition, dinning and green spaces.
The 1,200 student capacity dormitory buildings, one block accommodating 400 students, are interconnected by a green space to accommodate different activities and interaction of students.
Total Floor area: 7,500 m2 for conference hall and 10,500m2
Status: Design stage
Project Info
Category:
Date:
December 5, 2022
- Date: November 11, 2022
- Client: JIGJIGA University
- Category: Design, Design & Supervision, Supervision
- Value: JIGJIGA University

