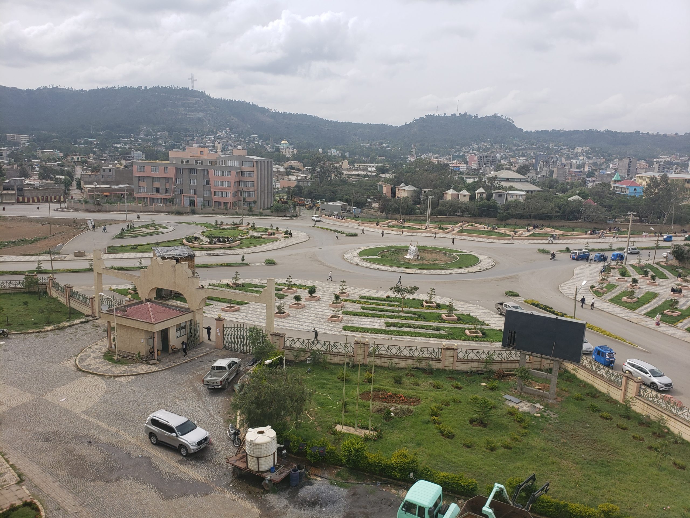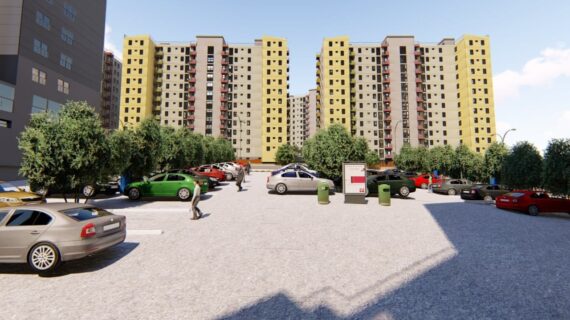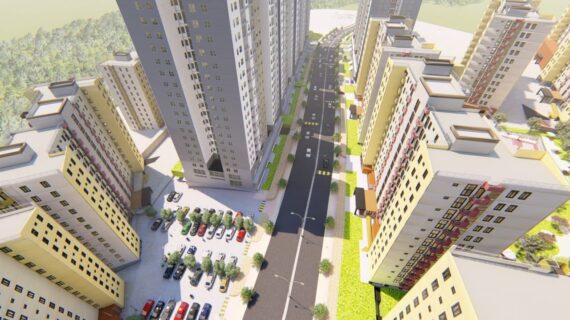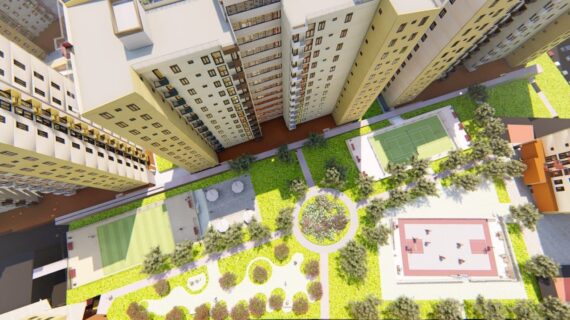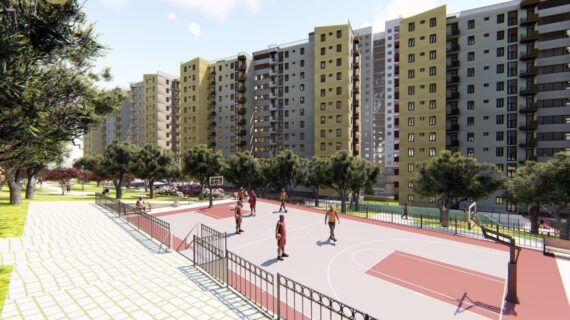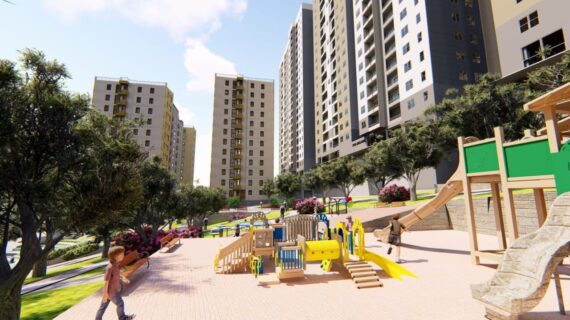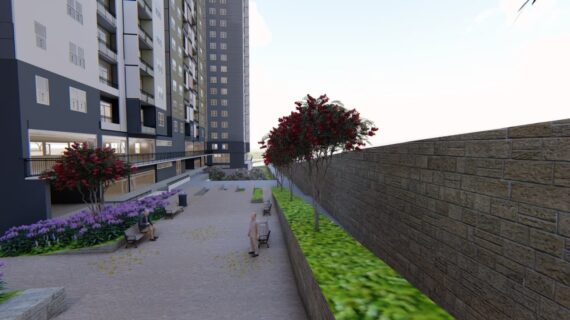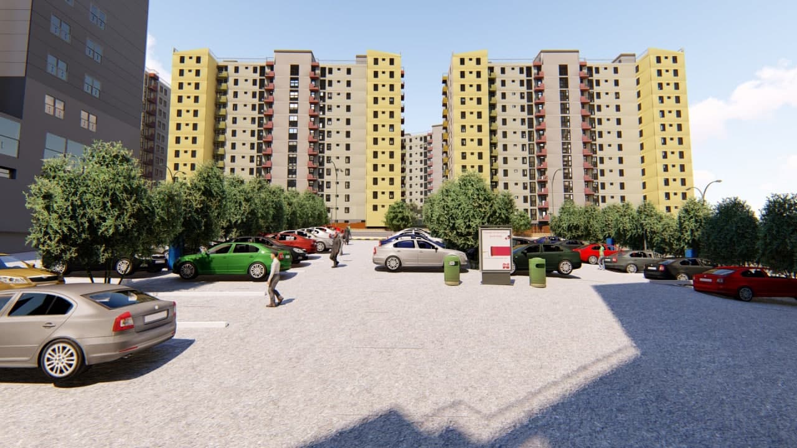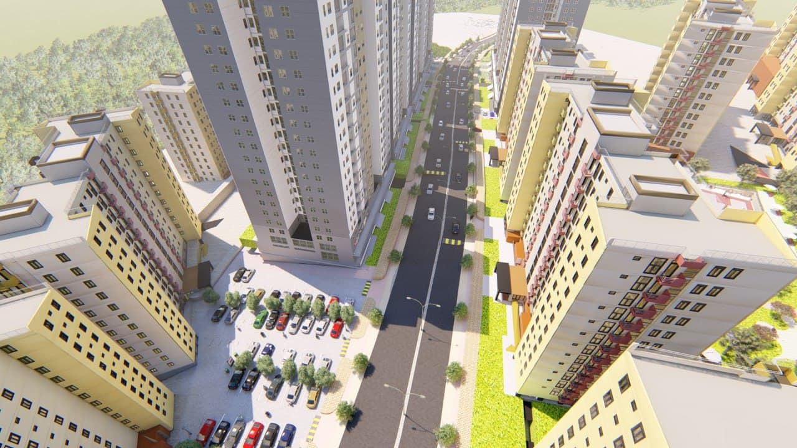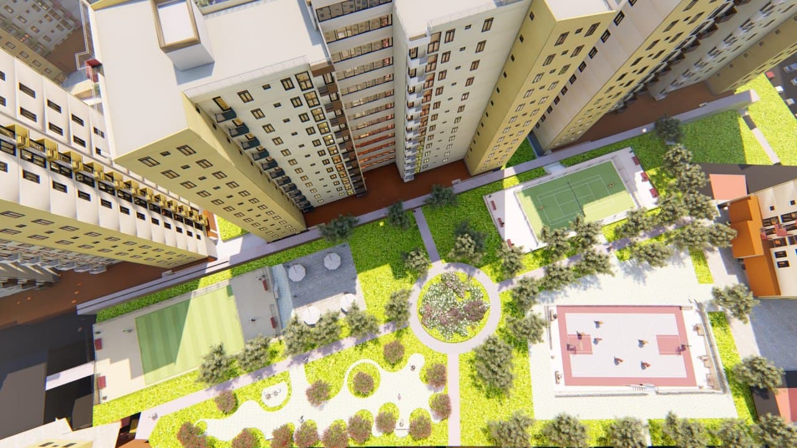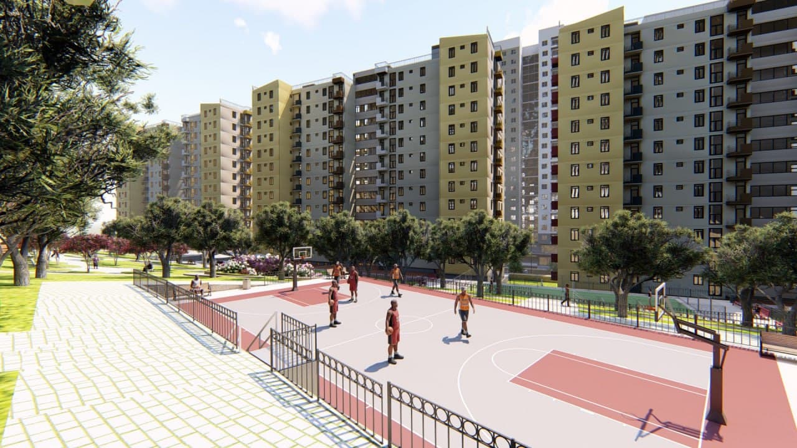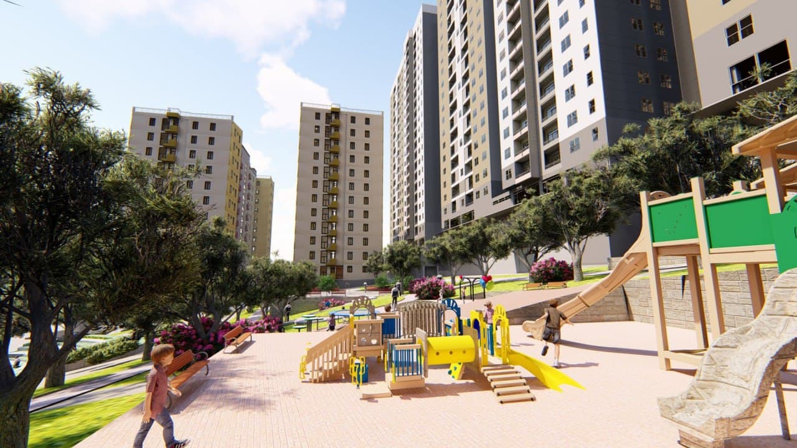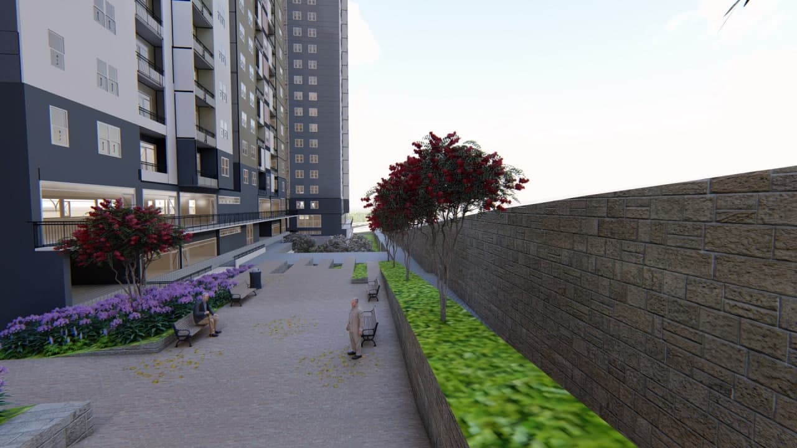Addis Ababa Housing Corporation
Client: Addis Ababa Housing Corporation
Project: Neighborhood design and planning of Kolfe II housing project including detailed engineering design of 6 blocks of 3B+G+21 condominium buildings
Description:
This project is part of the new 20,000 housing project launched at the end of 2019 and Kolfe-2 site has a total area of 10.09 hectares planned to accommodate 8,000 housing units in 8 blocks of 3B+G+21 and 13 blocks of 2B+G+12 condominium buildings, our company was commissioned for the neighborhood planning, site work design and detailed engineering design and geotechnical investigation for six blocks of 3B+G+21 with 2 and 3 floors for commercial spaces. Despite the limited size of the space the NHD has been designed to accommodate spaces for schools, KG, playground, sport facility, parking, green spaces and landscape treatments for establishing sustainable neighborhood.
Apartment units:
Primary objective of the development is to maximize the number of housing unit, (the development will accommodate more than 2,000 apartment units with estimated population of around 10,000 people) and accommodate commercial spaces as there are very limited commercial spaces around the neighborhood.
Status: Ongoing project
Project Info
Category:
Date:
November 11, 2022
- Date: November 11, 2022
- Client: Addis Ababa Housing Corporation
- Category: Design, Design & Supervision, Supervision
- Value: Addis Ababa Housing Corporation

