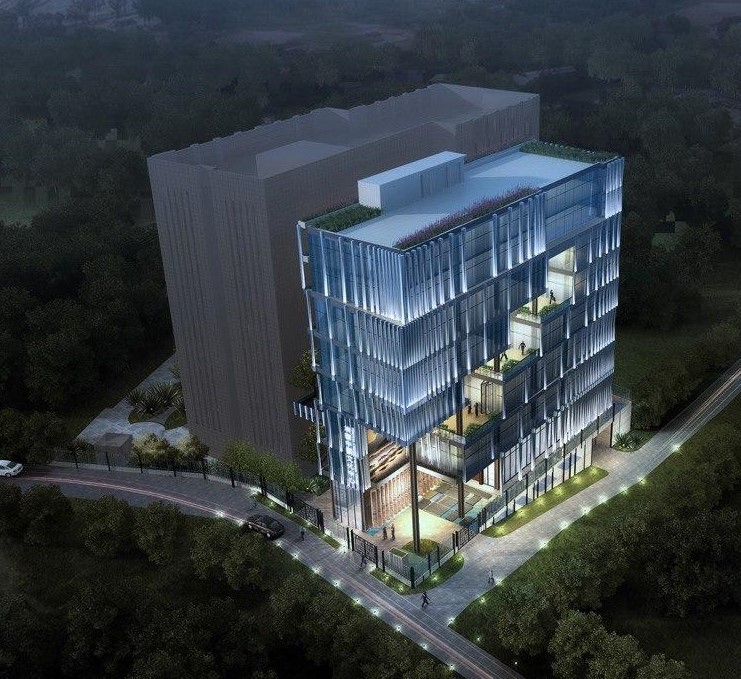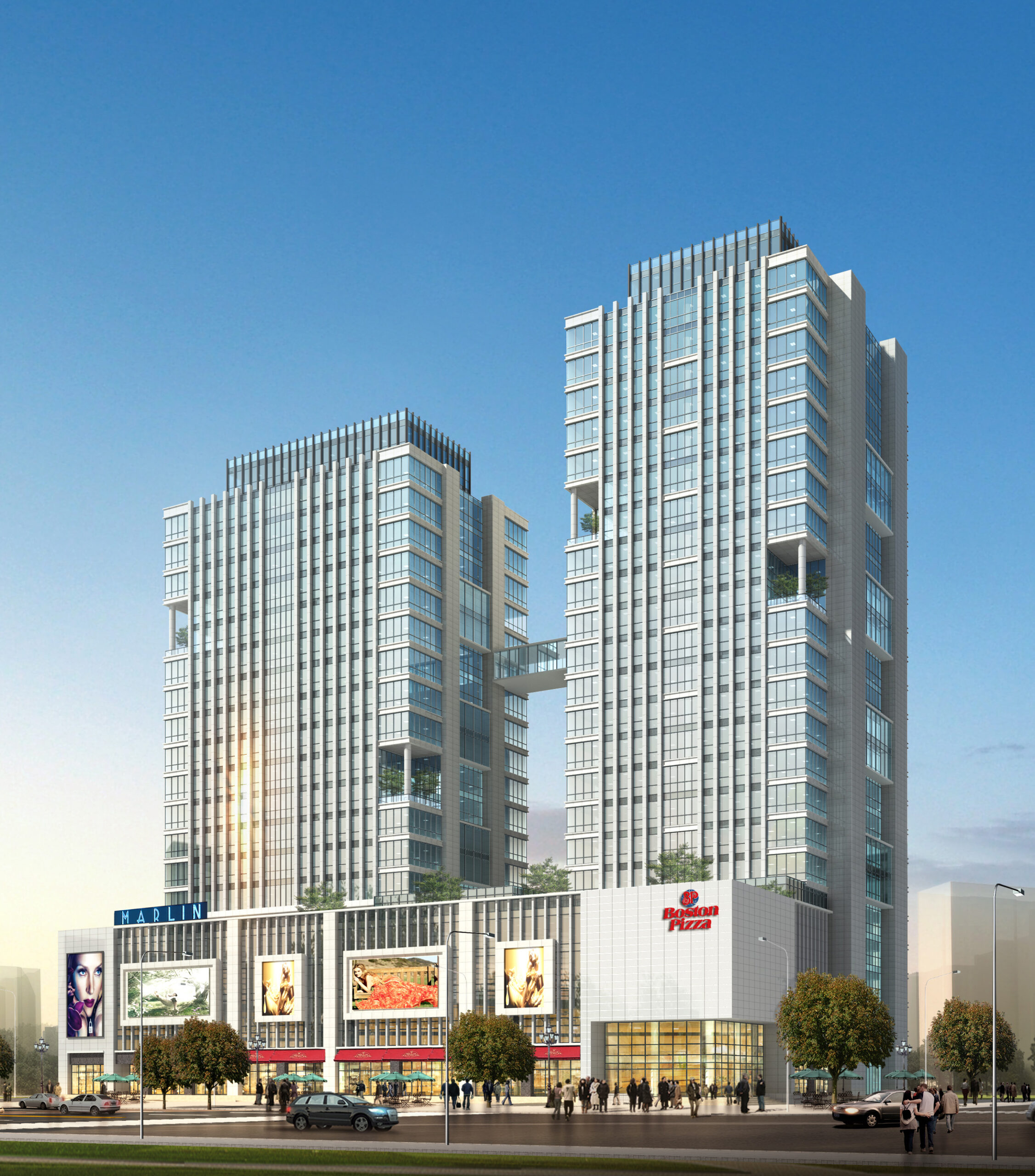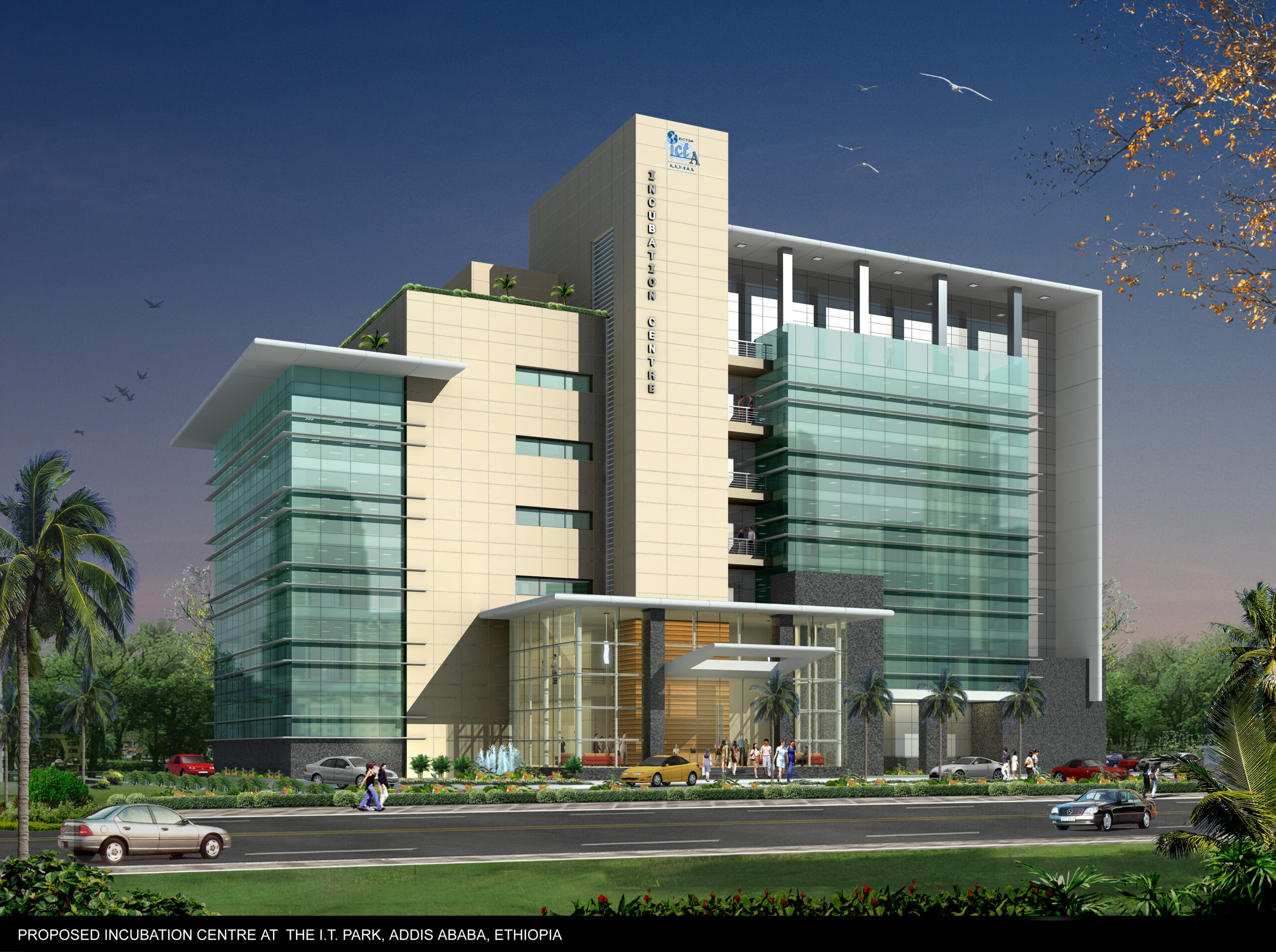CAD Drawing:
At Precession Solutions, we are a team of experienced professionals in the fields of architecture and engineering with over 25 years of expertise. We specialize in computer-aided design (CAD) for architectural and structural projects. Our extensive experience includes successfully managing large-scale projects across Africa, overseeing the entire process from design development and contracting to supervision and contract management.
With our in-depth knowledge of the latest software and our expertise in design and construction management, we understand the importance of providing our clients with precise and accurate working drawings. We are dedicated to delivering exceptional services with a focus on dedication, innovative solutions, and excellence, ensuring the best possible results within the given timelines.
Precession Solutions offers a wide range of architectural and structural CAD services to cater to our customers' needs. These services include, but are not limited to:
- 2D drafting services
- 3D design
- 2D and 3D architectural design and animation
We are proficient in developing drawings from various sources, whether it's starting from scratch based on the owner's requirements, client's sketches, hard copy drawings, or any other documentation. Additionally, we offer 3D rendering and animation services to bring your projects to life and provide a comprehensive visualization of the design.
We have successfully completed numerous projects, demonstrating our expertise in defining requirements, design development, contract management, and project close-out. Please refer to the list below for some of our completed projects.
AutoCAD Drawing Services:
- Preliminary design
- Working drawings
- Site Planning
- Architectural drawings
- Structural drawings
- 3D modeling
- Animation
For further information or to schedule a consultation, please do not hesitate to contact us below. We look forward to discussing your project requirements and providing you with exceptional CAD drawing services.



